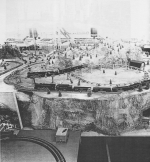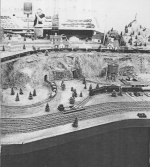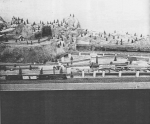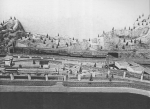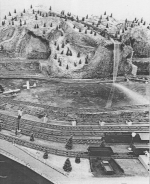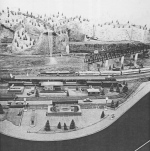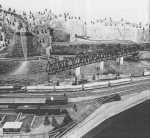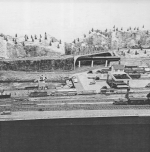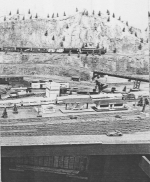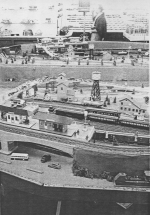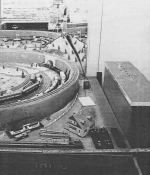New York - 2nd Floor Layout - Sectional Photos
These photos of the 2nd floor layout, taken from left to right, appeared in The Gilbert News, Volume 14, No. 1, January-February 1954. In that publication they appeared on several pages as a panorama, but unfortunately not a very successful one as at least one major segment was missing. In addition, the photographer appears to have taken the shots from different angles and distances, or with different focal length lenses. In any case, they do not make a very satisfying panoramic photo. I actually believe that they were not taken with the idea in mind of creating a panorama. If they had been, I am certain that any professional photographer proficient with a view camera (which can be seen reflected in the mirrors at the rear of the layout) would have been more careful of his angles and distances. For this reason, I think the panorama idea was an afterthought by those putting the feature together for The Gilbert News. I think that they probably thought of doing this only when they saw how the photos covered almost the complete width of the layout.
The revised 1953 layout made extensive use of mirrors on the back wall and in many of these shots, the photographer and his camera, as well as the display shelves on the other side of the room, can be seen reflected on the back wall mirrors.
The photos are presented here as discrete shots going from left to right and I think that they can be better appreciated in that form. The photos represent the layout after the 1953 revisions. For more details on the 1953 revision, see the Changes section.
