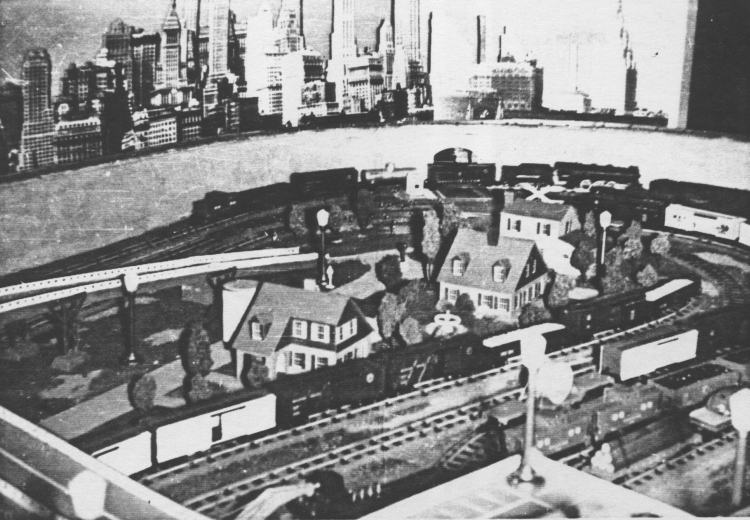 |
| Industrial area at far right end of layout is looking very residential in this view. As best as I can determine, this was the earliest version of this area. The residential buildings in place were manufactured by Skyline Manufacturing Company of Philadelphia. From left to right are two No. 601 "O Gauge" suburban residences, with the second rotated 180 degrees to provide a different view. The third building appears to be a No. 605 "O Gauge" cottage residence. Although the buildings were nominally O gauge, they seem quite appropriate for S, with the No. 601 scaling out at 32x40 feet and the 605 scaling out at 36x45 feet. Click here to view a Skyline catalog page showing these buildings. |